The winners of the the 12th Cycle of the Aga Khan Award for Architecture were announced. This is the twelfth time over 36 years that the they have presented the Aga Khan Award for Architecture. The award cycles have fostered a deeply enriching conversation during this time, one that has involved, altogether over 5000 nominated projects, and over 100 premiated ones.
His Excellency Aníbal Cavaco Silva, President of the Portuguese Republic, and His Highness the Aga Khan presented the Aga Khan Awards for Architecture at the Castle of São Jorge in Lisbon.
The five winning projects are:
Salam Centre for Cardiac Surgery, Khartoum, Sudan:
 Small courtyard of the container medical compound – AKAA / Raul Pantaleo
Small courtyard of the container medical compound – AKAA / Raul Pantaleo
The Salam Centre for Cardiac Surgery, which consists of a hospital with 63 beds, serves over 50,000 patients per year, drawing from a catchment area in eastern Africa of over 300 million people. The welcoming architecture “provides an exemplary prototype for the region as well as for the field”, remarked the Master Jury in their citation. The Centre meets the high technical demands of a hospital with complex functions, including three operating theatres, while providing a number of eco-friendly solutions to common problems. Mixed modes of ventilation and natural light enable all spaces to be homely and intimate. In addition to solar panels and special insulation techniques, the architects have reused 90 six- metre (20-foot) containers that had been discarded after being used to transport construction materials for the Centre.
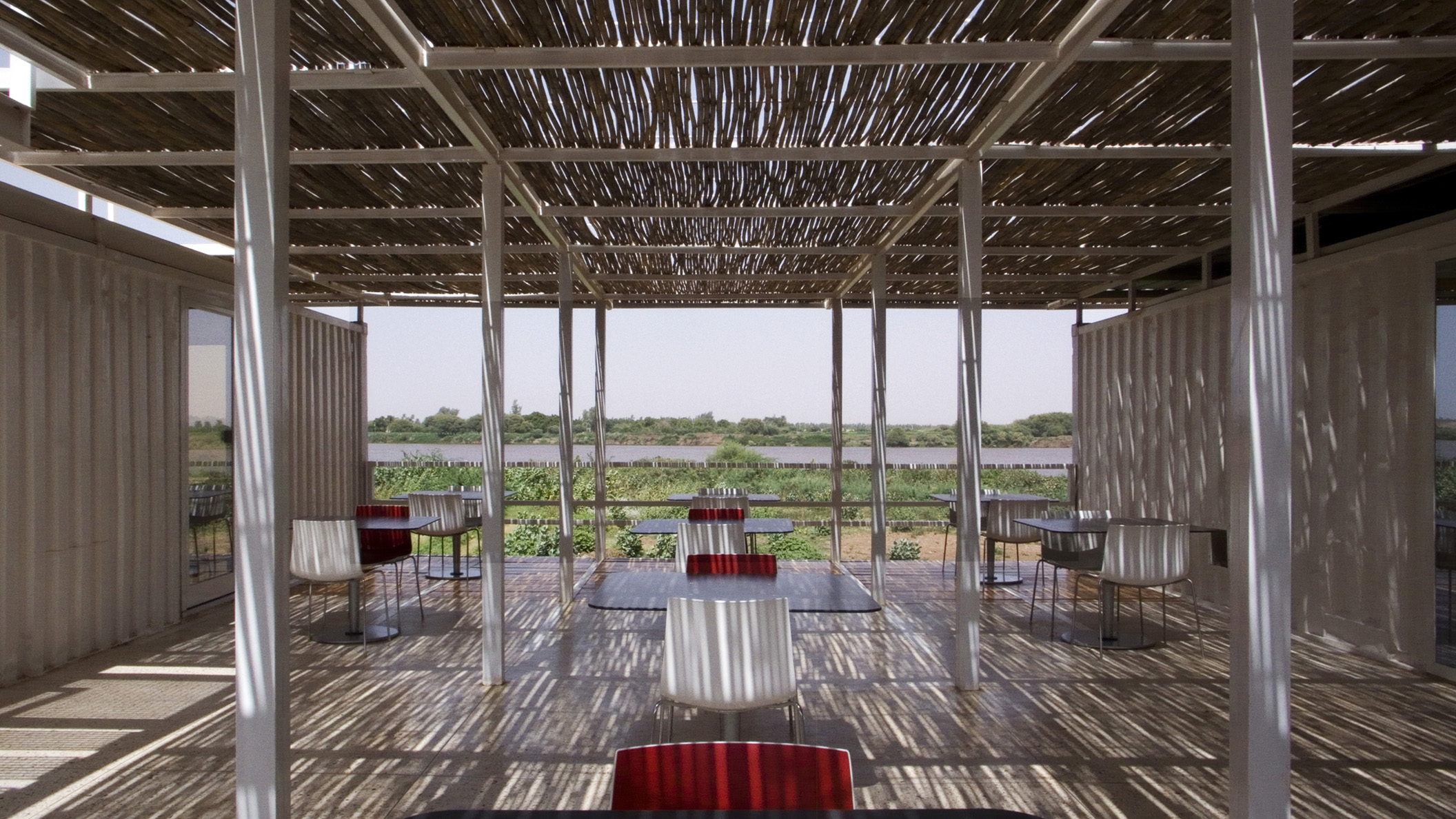 Cafeteria terrace of the container medical compound – AKAA / Raul Pantaleo
Cafeteria terrace of the container medical compound – AKAA / Raul Pantaleo
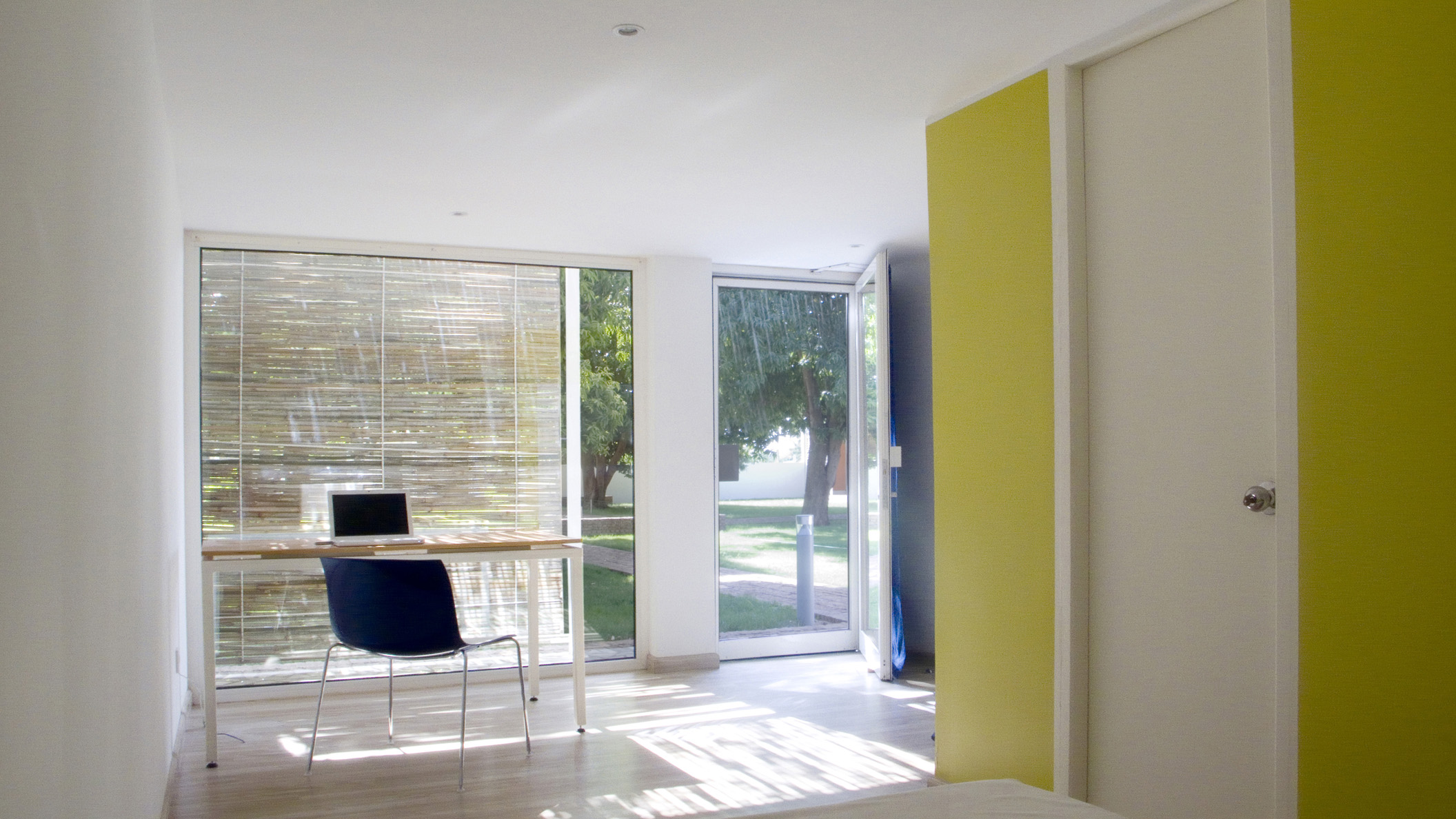 Container medical compound room – AKAA / Raul Pantaleo
Container medical compound room – AKAA / Raul Pantaleo
 Site plan – AKAA / Courtesy of Architects
Site plan – AKAA / Courtesy of Architects
Revitalisation of Birzeit Historic Centre, Birzeit, Palestine:
 Birzeit University guest house (before and after restoration) – AKAA / Riwaq
Birzeit University guest house (before and after restoration) – AKAA / Riwaq
The five-year project, which will eventually encompass 50 villages, is part of a rehabilitation master plan initiated by the Riwaq Centre for Architectural Conservation. The project has transformed the decaying town of Birzeit, creating employment and reviving traditional crafts. The Master Jury remarked that the project brought together “stakeholders and local craftsmen into a process of healing that is not merely physical but that is social, economic and political”. By focusing on towns and villages in the area under Palestinian civil authority – where an estimated 50 percent of the surviving historic structures are located and where most Palestinians live – Riwaq realised that it could save much of the local heritage while at the same time having greatest significant socio-economic impact.
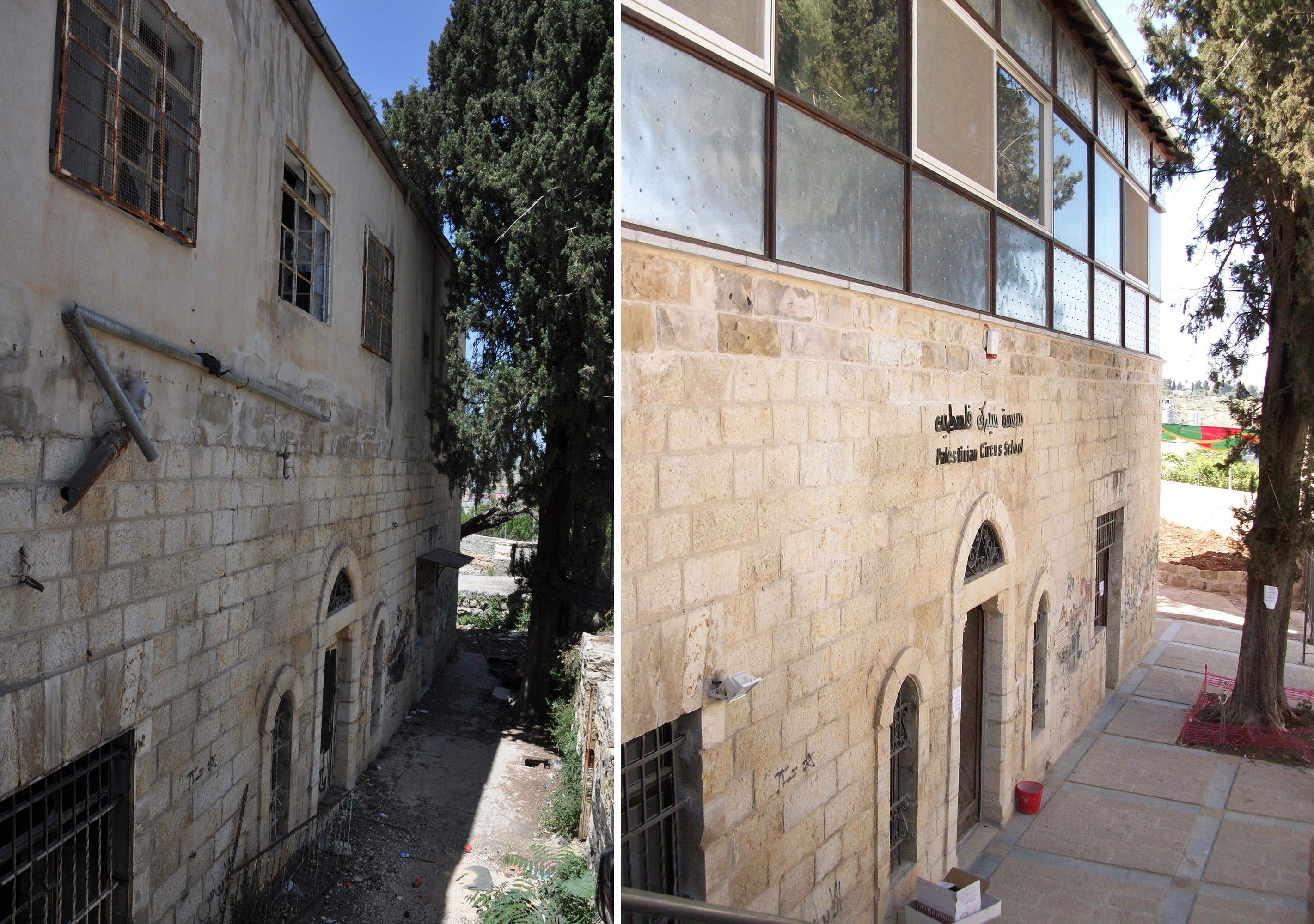 Palestinian circus school (before and after restoration) – AKAA / Riwaq
Palestinian circus school (before and after restoration) – AKAA / Riwaq
 Birzeit Municpality guest house (before and after restoration) – AKAA / Riwaq
Birzeit Municpality guest house (before and after restoration) – AKAA / Riwaq
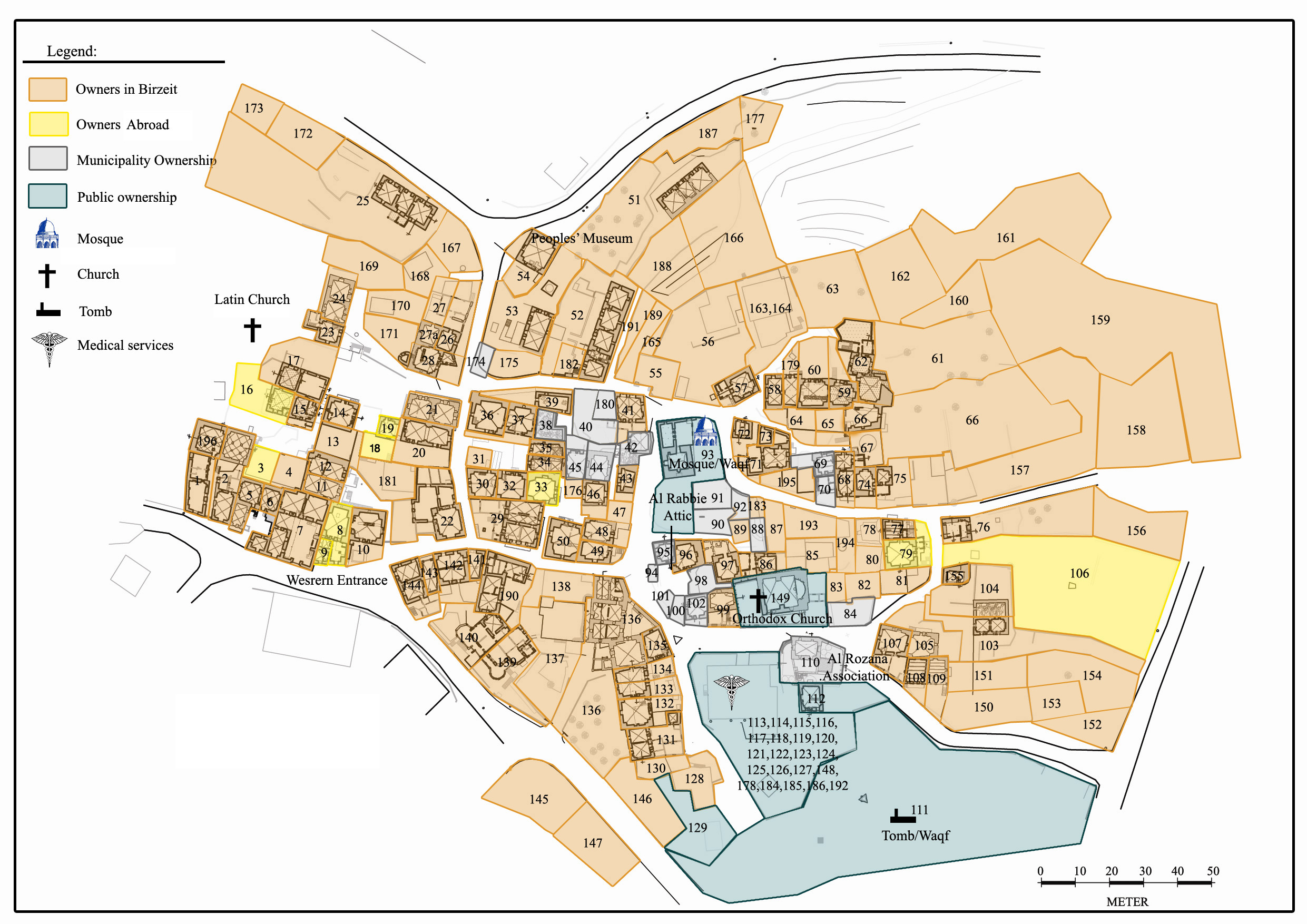 Map of the Birzeit historic centre – AKAA / Riwaq
Map of the Birzeit historic centre – AKAA / Riwaq
Rabat-Salé Urban Infrastructure Project, Morocco:
 Genral view of the bridge – AKAA / Cemal Emden
Genral view of the bridge – AKAA / Cemal Emden
Linking Rabat and Salé to form an urban hub, the project was born out of a new vision of large-scale regeneration, one in which improved transportation and mobility were to be priority components of the larger urban plan. The project combines exemplary bridge design, infrastructure improvement and urban planning. As a result, the Hassan II Bridge has become a new icon for Rabat-Salé, reinforcing a modern, progressive, twin-city identity. The Master Jury remarked that the project was “a sophisticated and cohesive model for future infrastructure projects, especially in places of rapid urbanisation”.
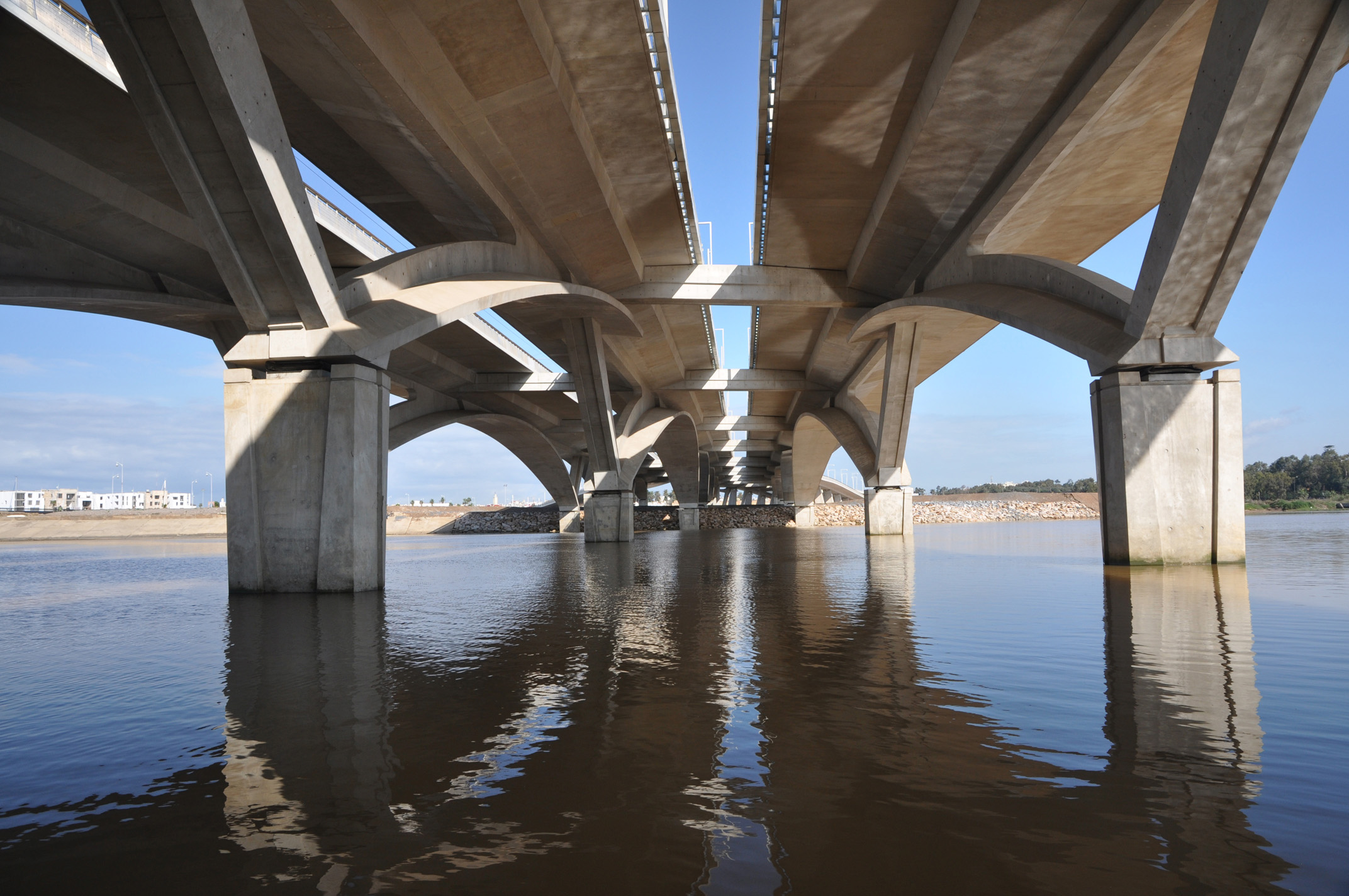 Arches below the bridge – AKAA / Cemal Emden
Arches below the bridge – AKAA / Cemal Emden
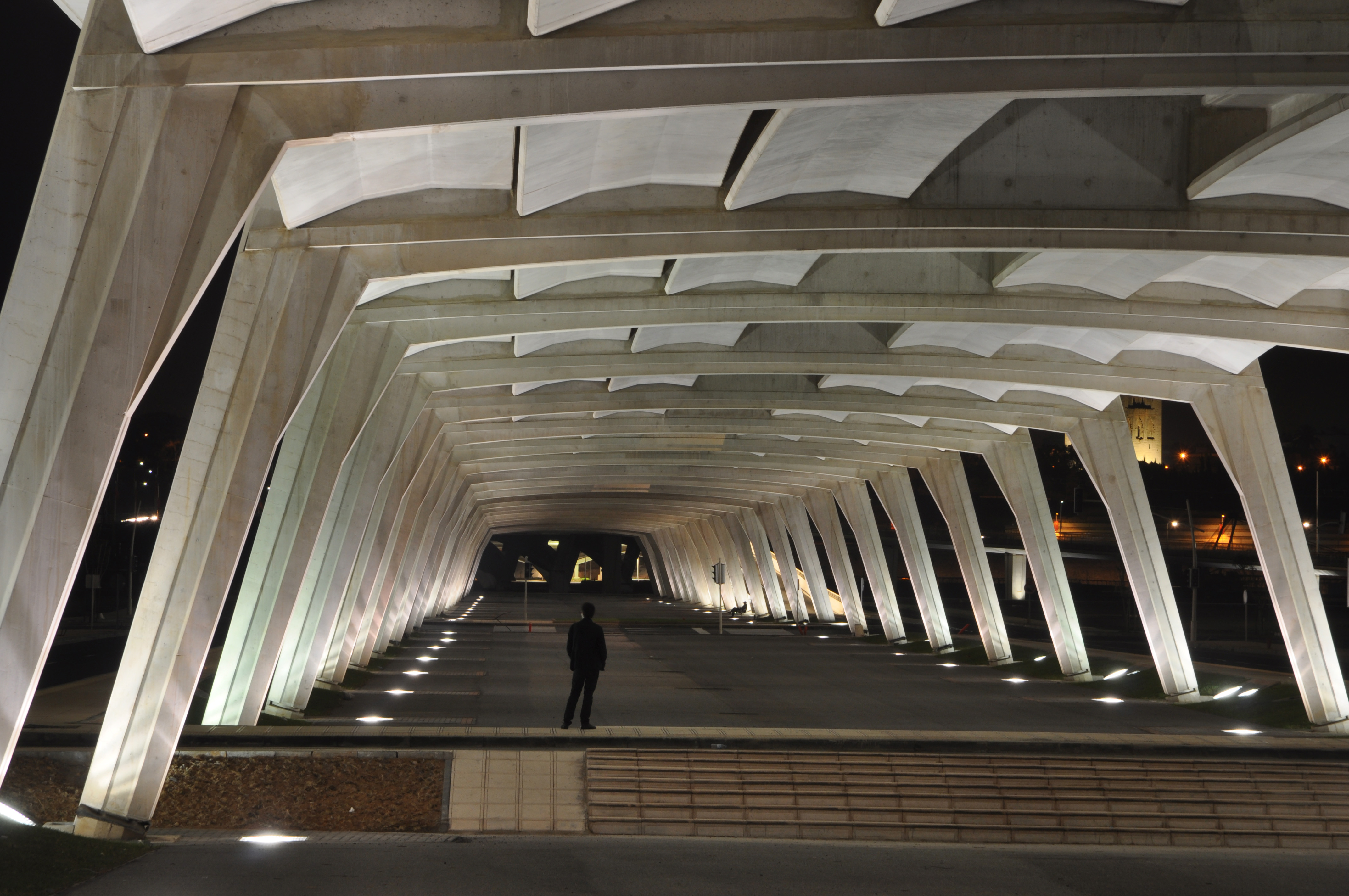 Below view of the access viaduct – AKAA / Cemal Emden
Below view of the access viaduct – AKAA / Cemal Emden
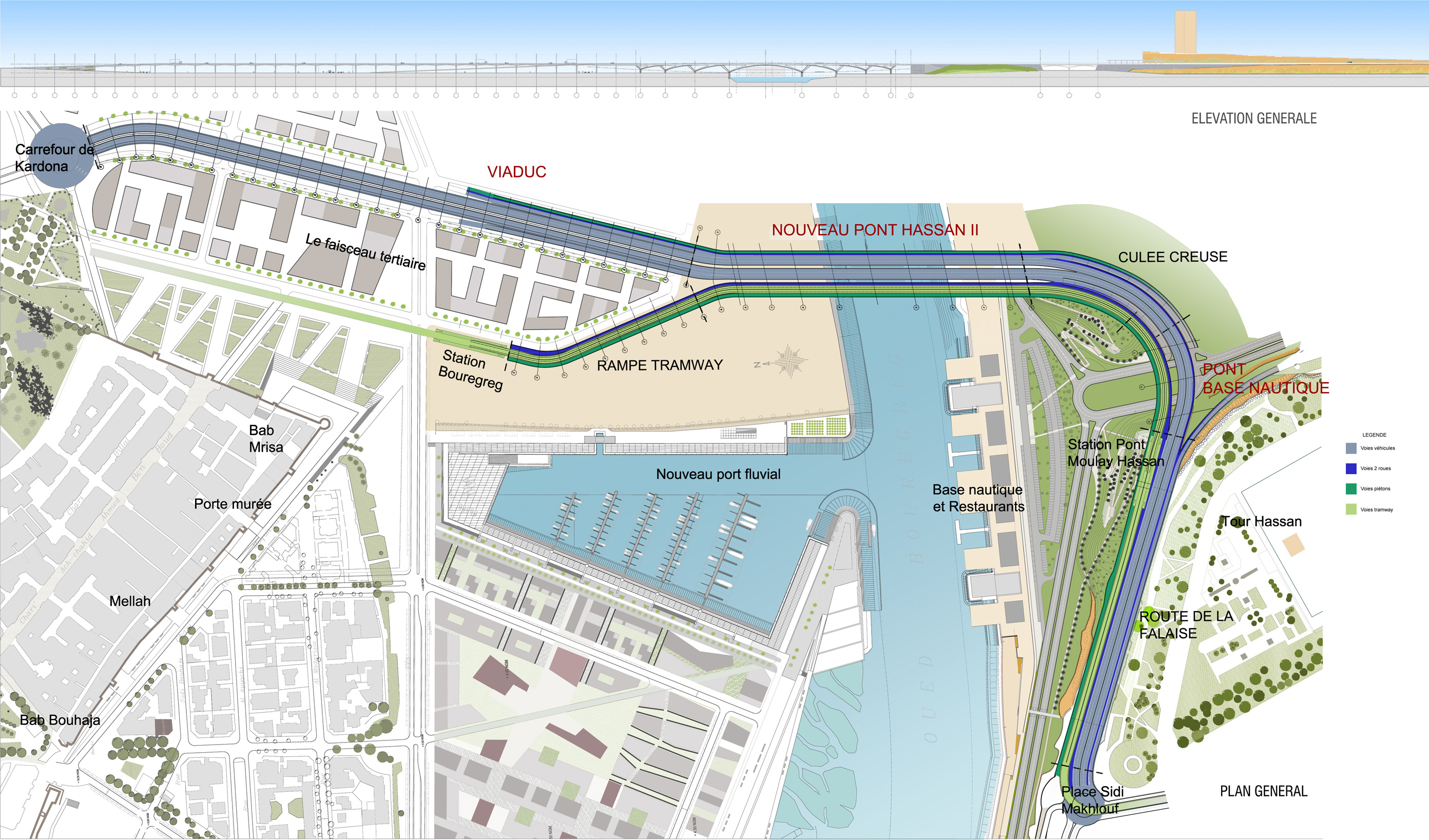 Masterplan – AKAA / Courtesy of Architects
Masterplan – AKAA / Courtesy of Architects
Rehabilitation of Tabriz Bazaar, Tabriz, Iran:
 Detail of brick vaults – AKAA / Amir Anoushfar
Detail of brick vaults – AKAA / Amir Anoushfar
With origins in the 10th century, the Tabriz Bazaar has long functioned as a main commercial centre for the city. But by the late 20th century, it had begun to deteriorate. To rehabilitate the structures, which cover 27 hectares and over 5.5 kilometres of covered bazaars, a management framework was established that involved the bazaar community, municipal authorities and the Cultural Heritage, Handicrafts and Tourism Organisation (ICHTO). During the pilot restoration project, the government contributed 85 percent of the financial coverage and the bazaar community contributed 15 percent; in subsequent stages, the bazaar community – convinced of the value of the restoration – provided up to 90 percent of the funding. The Master Jury found that the project was “a remarkable example of stakeholder coordination and cooperation to restore and revitalise a unique structure”. Since 2000, numerous complexes within the bazaar have been rehabilitated, infrastructure has been improved and public facilities have been built.
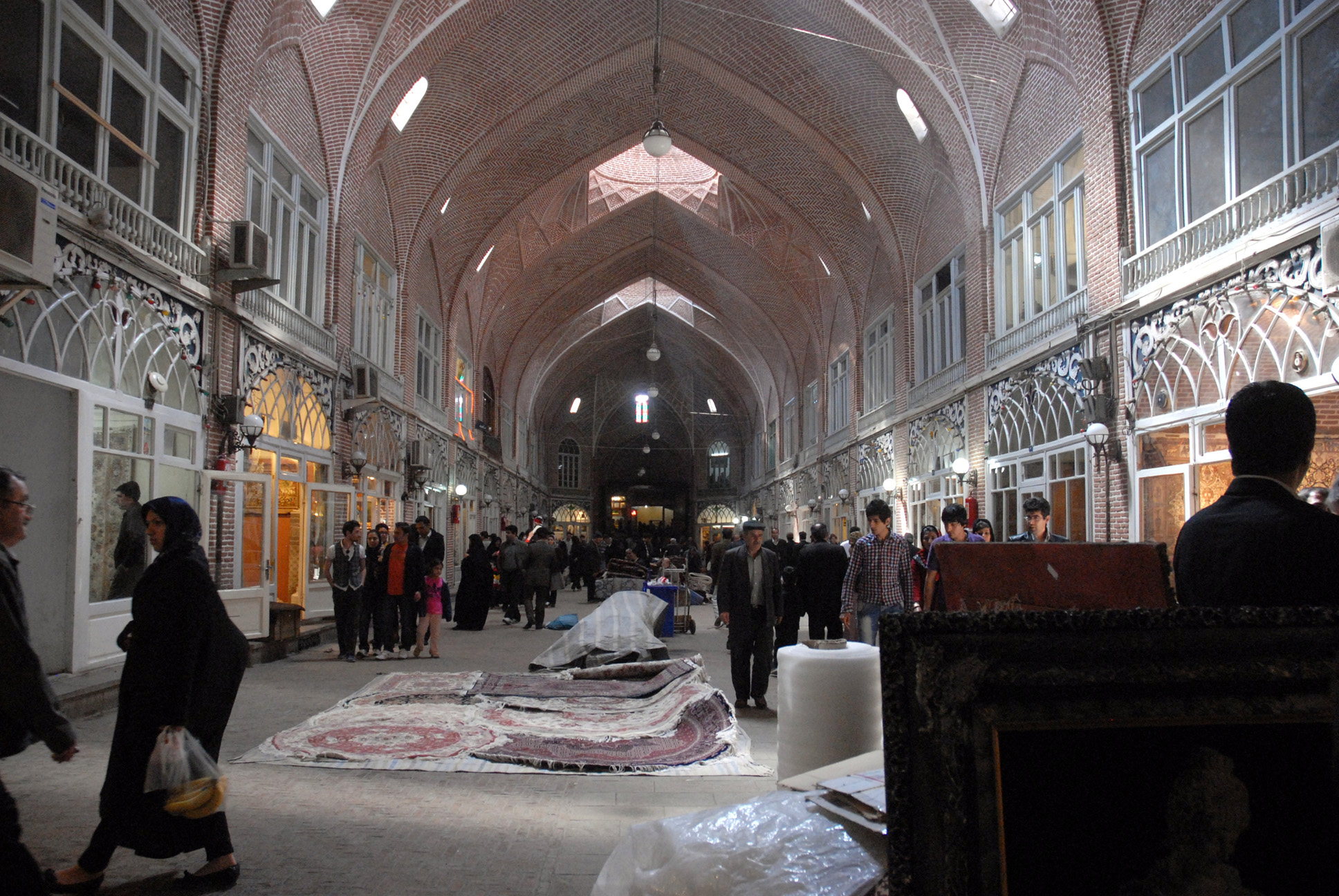 Carpet market – AKAA / Amir Anoushfar
Carpet market – AKAA / Amir Anoushfar
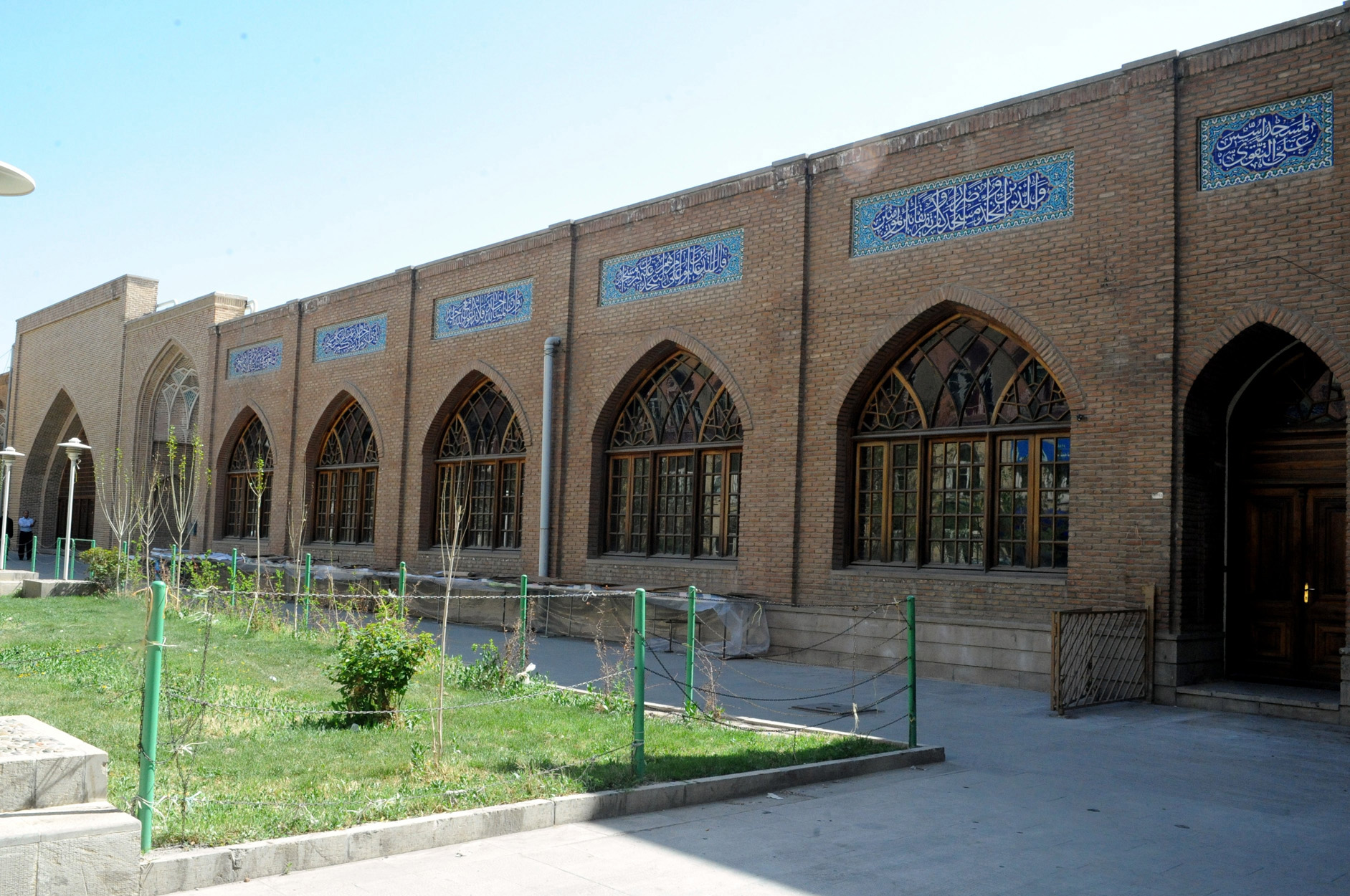 Courtyard – AKAA / Amir Anoushfar
Courtyard – AKAA / Amir Anoushfar
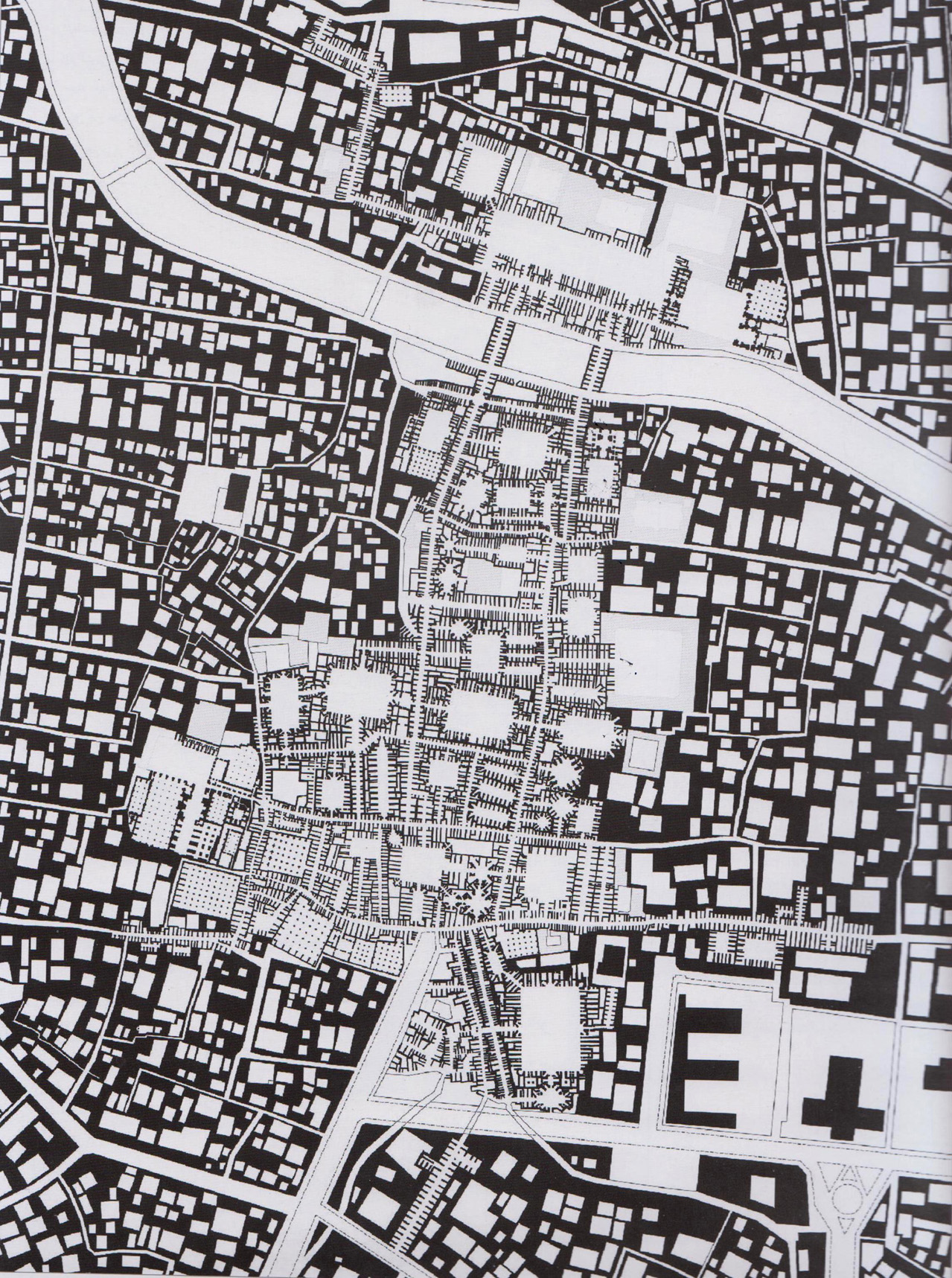 General plan – AKAA / Courtesy of Architect
General plan – AKAA / Courtesy of Architect
Islamic Cemetery, Altach, Austria:
 Entrance elevation – AKAA / Adolf Bereuter
Entrance elevation – AKAA / Adolf Bereuter
Until recently, some Muslims in Austria would send their dead back to their countries of origin for burial. But the desire of Muslims to be buried in the countries of their birth led to the creation of a multi-faith, multi-ethnic group of actors, including local authorities and an NGO, to create a cemetery where funeral rites could be administered locally. The design was lauded by the Award’s Master Jury for the way it realised “the wish of an immigrant community seeking to create a space that fulfils their spiritual aspirations and, at the same time, responds to the context of their adopted country”. Inspired by garden design, it features roseate concrete walls, five staggered, rectangular gravesite enclosures, and a structure housing assembly and prayer rooms. The principal materials used were exposed reinforced concrete for the walls and oak wood for the ornamentation of the entrance facade and the interior of the prayer space.
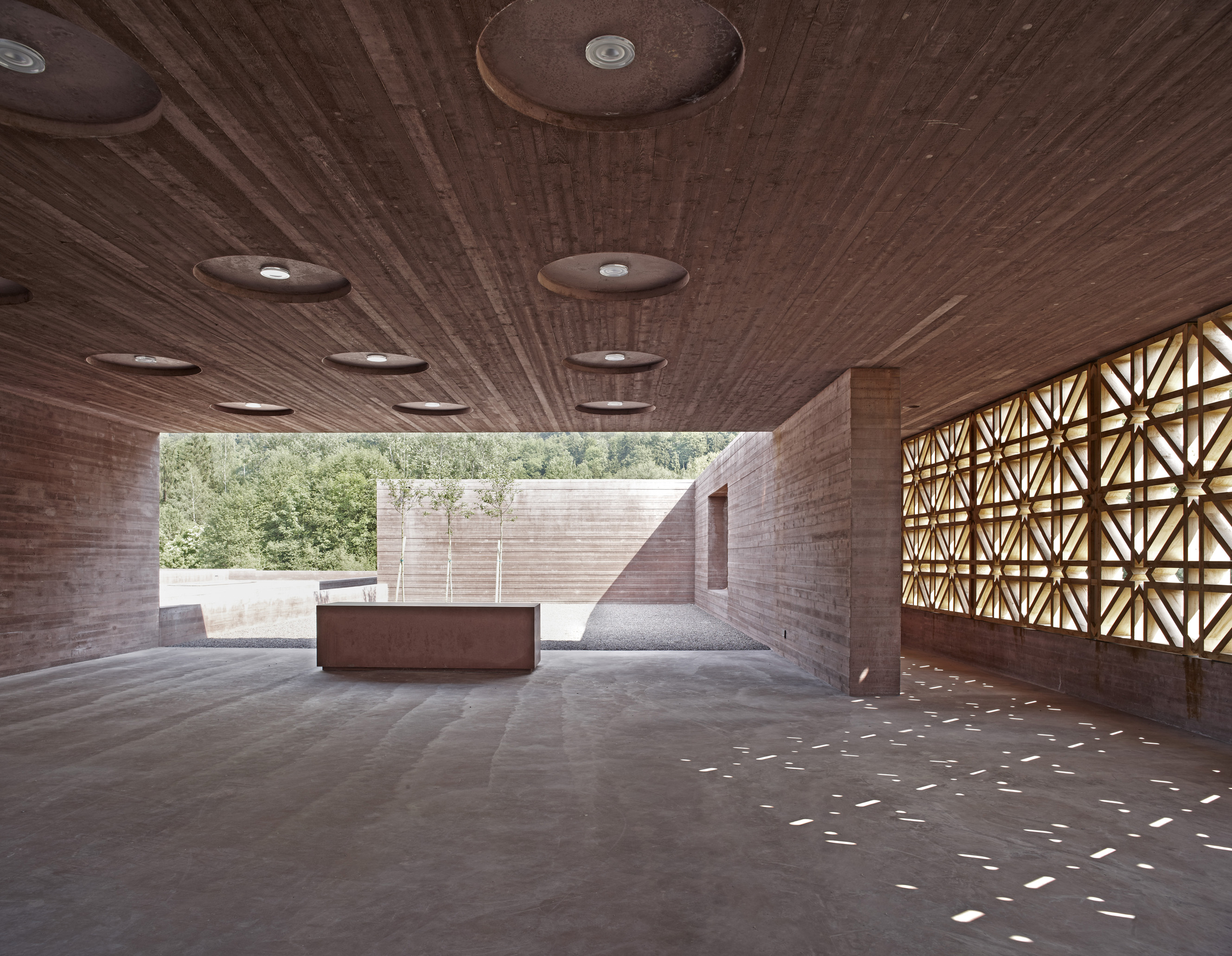 Congregation space – AKAA / Adolf Bereuter
Congregation space – AKAA / Adolf Bereuter
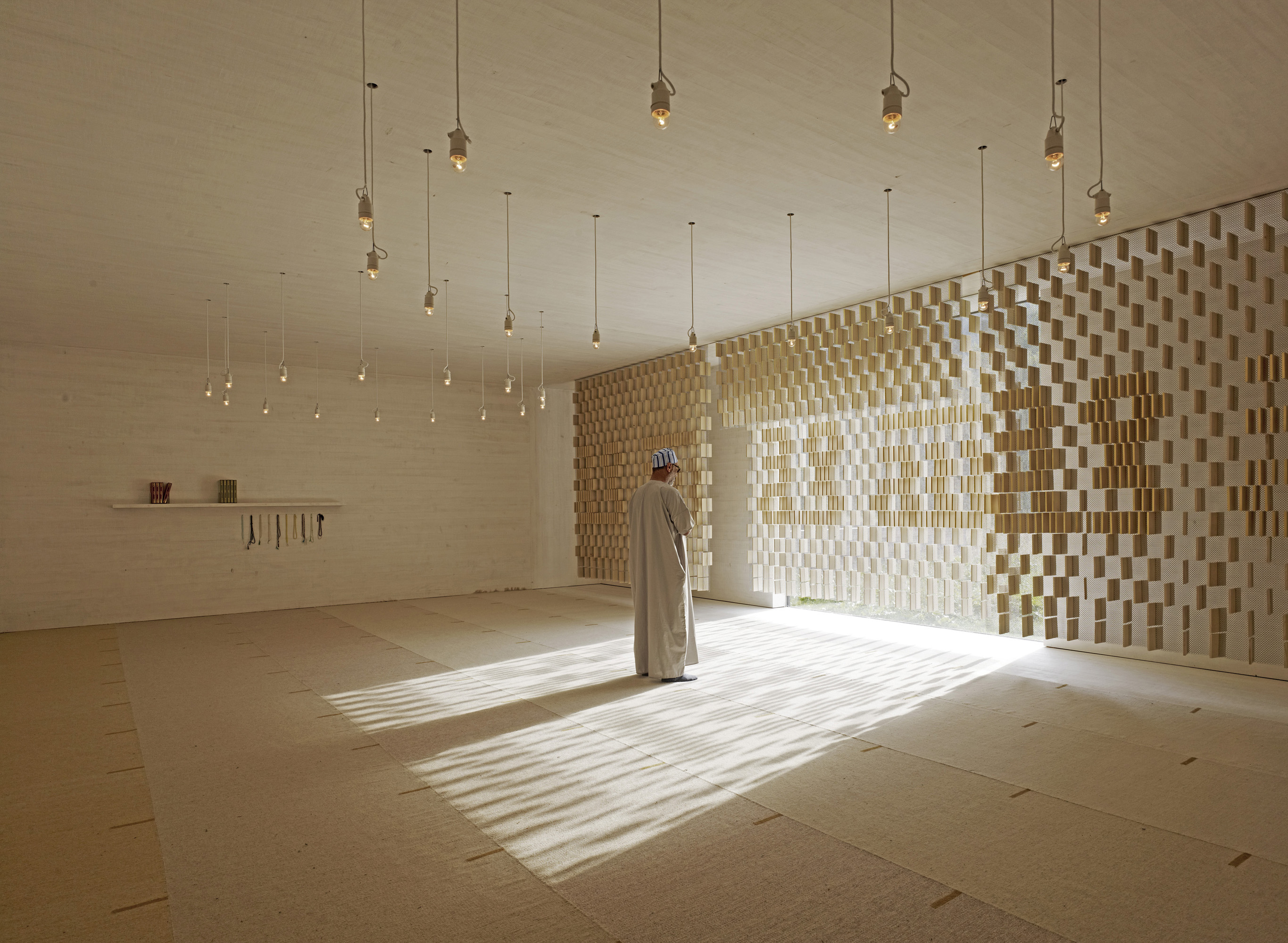 Prayer room – AKAA / Marc Lins
Prayer room – AKAA / Marc Lins
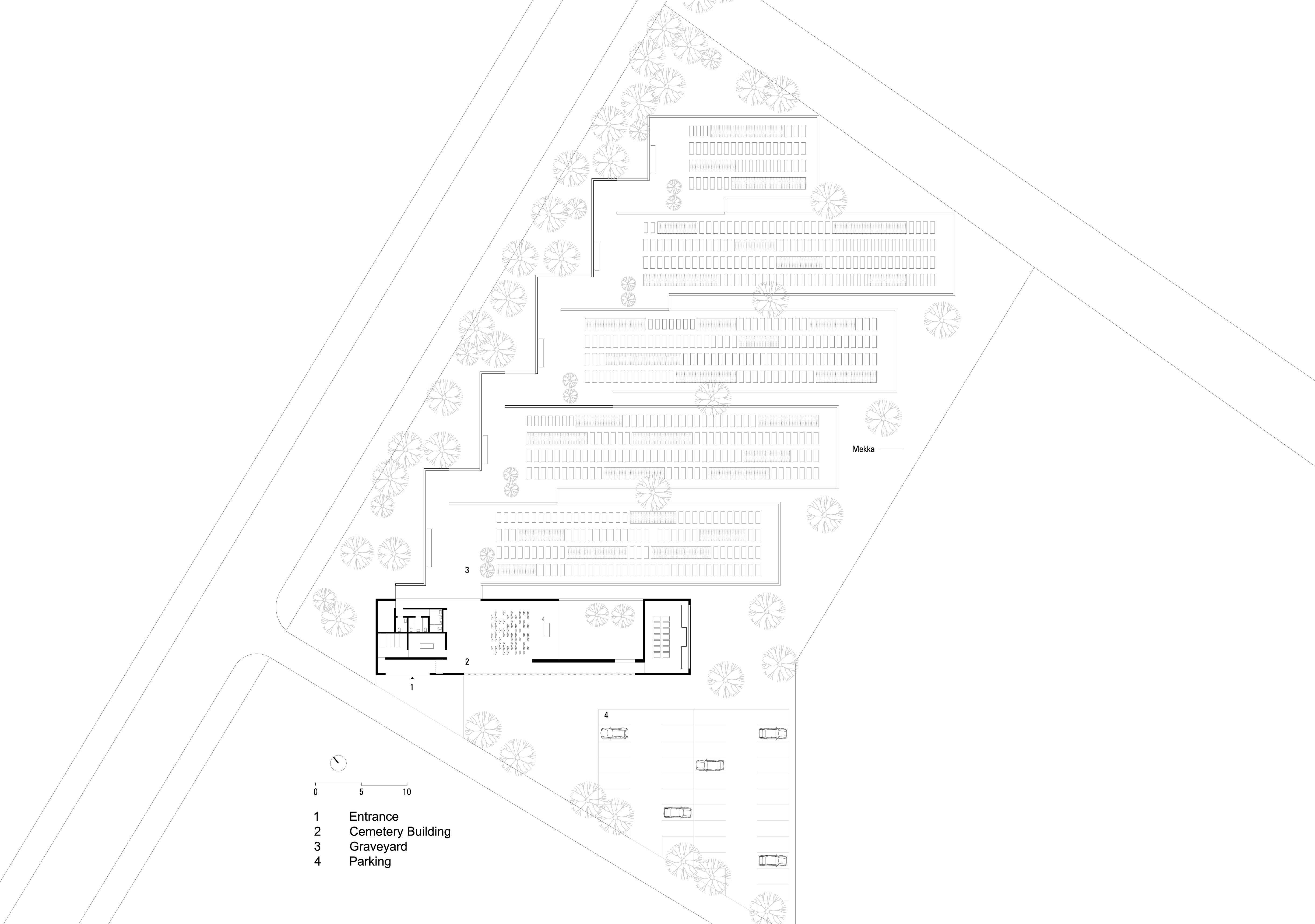 Site plan – AKAA / Bernardo Bader
Site plan – AKAA / Bernardo Bader
The Aga Khan Award for Architecture, which was established by His Highness the Aga Khan in1977, is given every three years. It recognises all types of building projects that affect today’s built environment, from modest, small-scale projects to sizable complexes.
As this cycle’s recipients illustrate, the Award’s mandate is different from that of many other architecture prizes: it selects projects – from innovative mud and bamboo schools to state of the art “green” buildings – that not only exhibit architectural excellence but also improve the overall quality of life.
Since the Award was launched 36 years ago, 110 projects have received the award and nearly 8000 building projects have been documented.
Previous article about Reconstruction of Nahr el-Bared Refugee Camp here